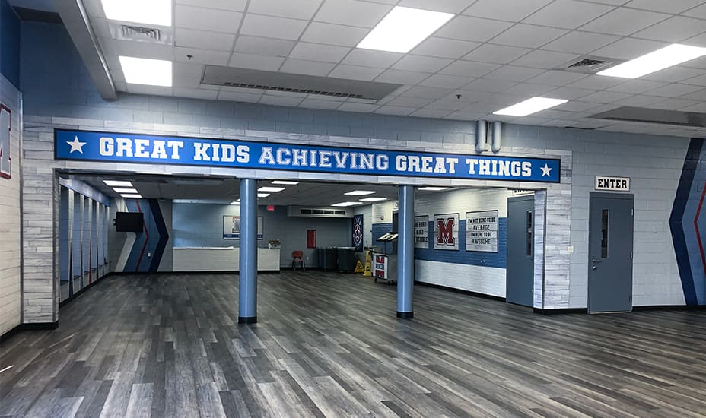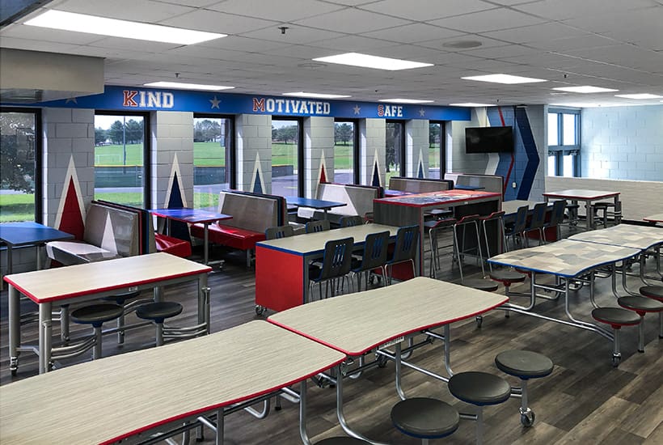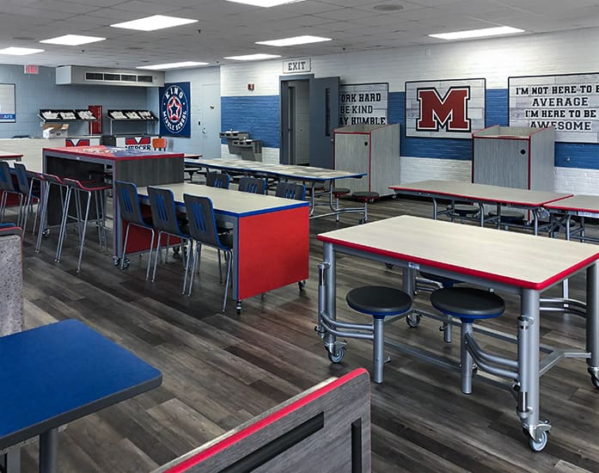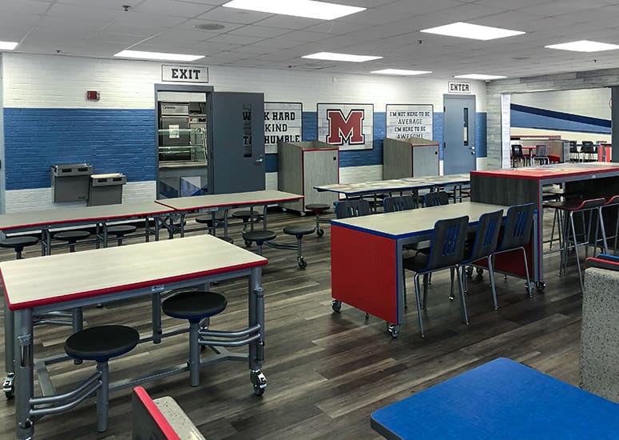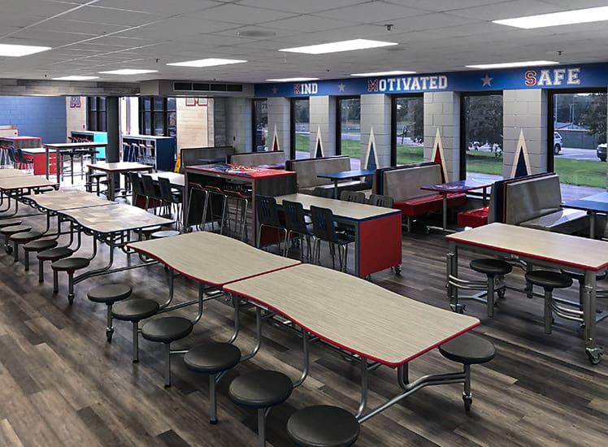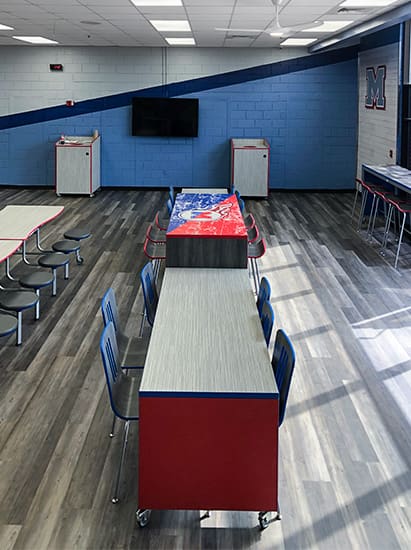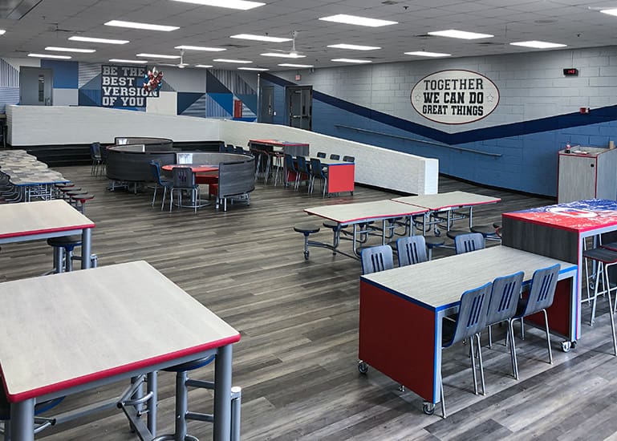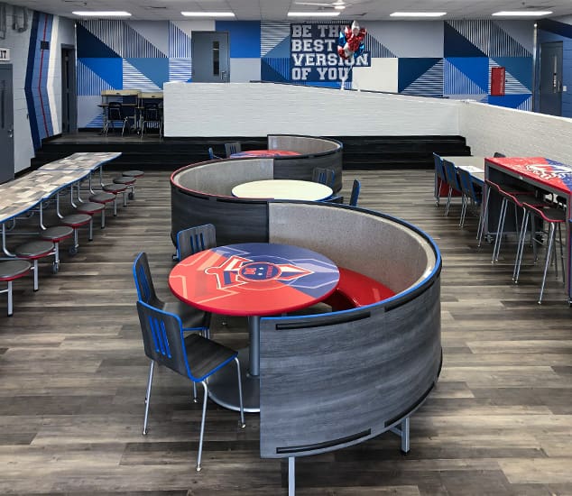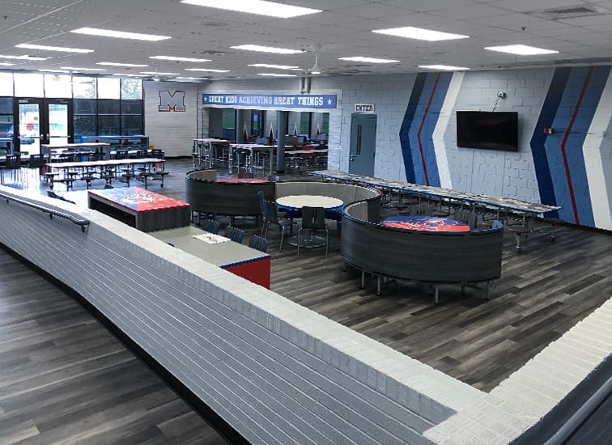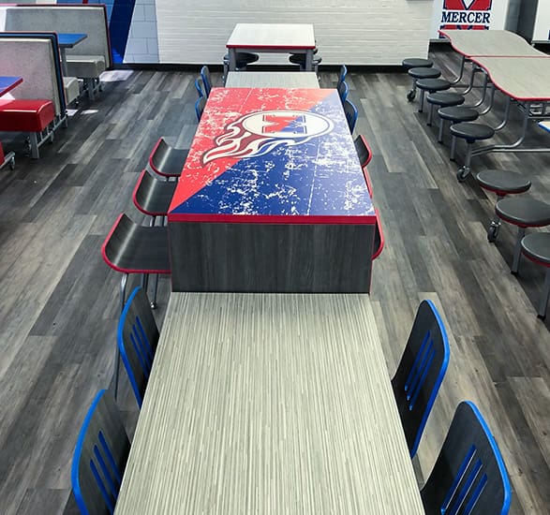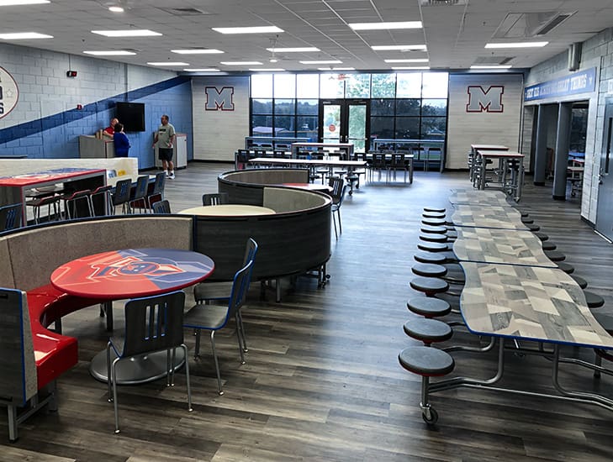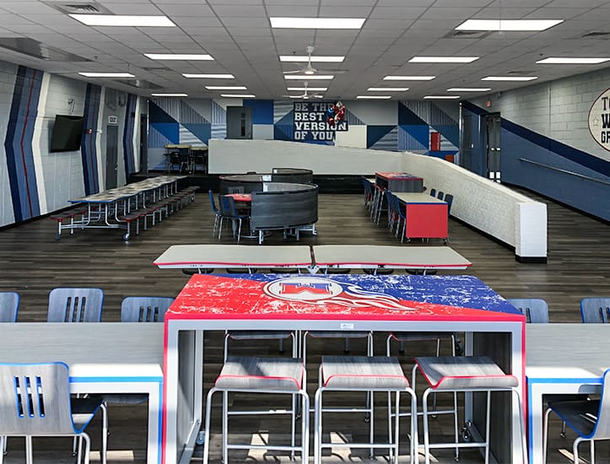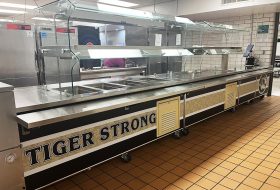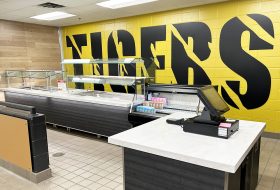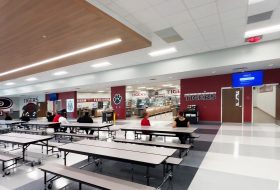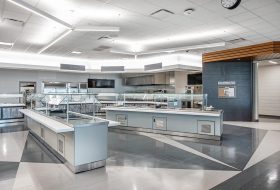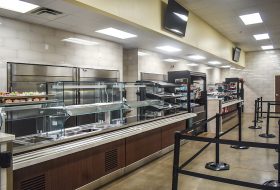King Middle School
Mercer County Schools, Harrodsburg, KY
- [gpimb-btn-addto label="Add to Mood Book" ifnew="Add to Mood Book"]
- [gpimb-btn-view label="View Mood Book" ifnew="View Mood Book"]
“Make it less prison like.” That was the primary directive Chris Minor, foodservice director for Mercer County Schools, provided when kicking off the renovation of the King Middle School cafeteria.
King Middle, located in Harrodsburg, KY, has more than 600 students in grades 6-8.
“We had big, long lines of tables with attached pod seats. There were white walls and gray tables. There was no branding of any kind,” Minor said. “We offered up what was essentially a blank canvas.”
Minor said the impetus for the renovation was tied in many ways to the Covid-19 pandemic, which took a toll on the school and its students.
“We had really low morale. It was a scary and uncertain time for those kids. They were in school and out of school so much, and it caused a lot of stress,” he said. “Mental health at that age is something we don’t talk about, but it’s real. We wanted to create a haven, give them somewhere that felt normal, an environment that felt welcoming and exciting.”
The renovation
The VisionDesign team at LTI got to work creating a design that would embody a mindset of engagement while also providing the students and faculty with more flexibility.
The renovation coincided with a change in policy that allowed students to choose their seats during meals, rather than being assigned seating. That change enabled the school to introduce a variety of seating styles that supported large and small groups.
“The four-person pod-style tables are proving to be the most popular,” Minor said. “But all the options are really about letting students carve out their own space to be comfortable with their friends, rather than being herded into a uniform, correctional-style seating arrangement.”
The district-wide “M” branding and red and blue color scheme were incorporated throughout the design, including in some geometric wall accents, furniture colors and the overall paint scheme. And inspirational school mantras were adorned on walls.
The goal was for the space to feel dynamic but not overwhelming.
The result
In the end, not only did Minor find that students were happier, but they also were eating more in the cafeteria.
“Kids will eat with their friends first, then with their eyes and then with their belly,” he said. “Students who brought their lunch and sat at their prison tables and didn’t talk to anyone are now going through the line with their friends because they can sit with their friends.”
Meal participation has increased to pre-Covid levels and beyond, with breakfast and lunch both up at least 20%, despite the school having enacted no significant menu changes.
In addition, the updated environment is providing a secondary benefit of preparing students for high school.
“They’re conditioning the students to the idea that there’s more in the world than straight tables that are gray,” said Neal Hix of Helix Solutions Group, the manufacturer’s rep who worked closely with Minor and the school on the project.
“The look we were going for is not a cafeteria for little kids. It’s more like ‘pre-adult’ kids. We wanted to give them movement and the responsibility of taking care of their stuff,” Minor added. “That’ll help them be ready for high school, where there’s lots of seating and a lot less structure in the cafeteria.”
The project was completed mostly over the summer, with some furniture pieces arriving in early fall.
“It was an easy, seamless process,” Minor said. “We’re so thrilled with the result.”
To learn more about how VisionDesign can help revitalize your cafeteria, contact the design pros at LTI.
Before Renovation
