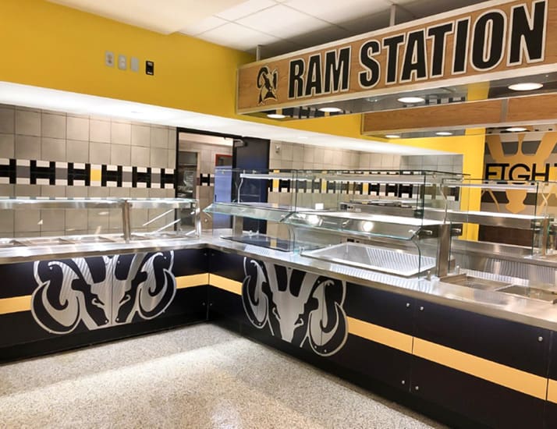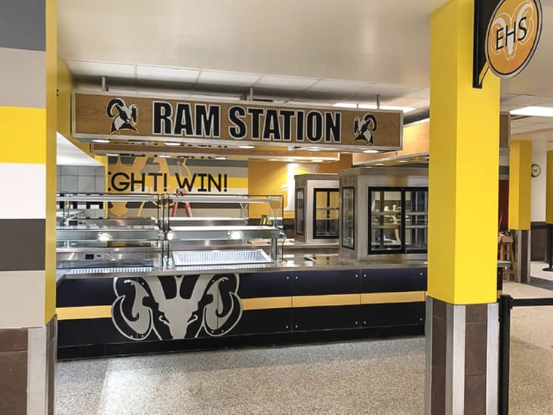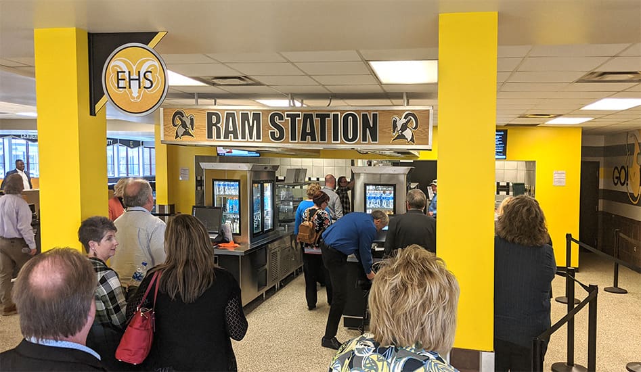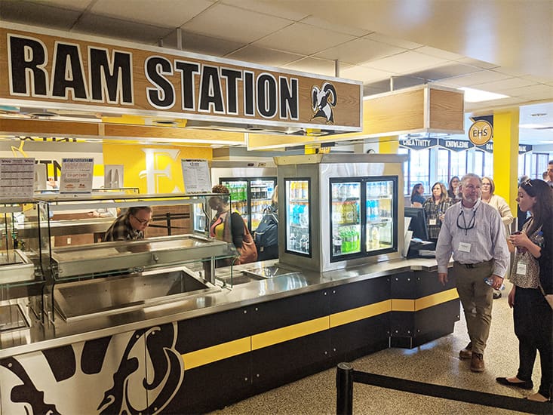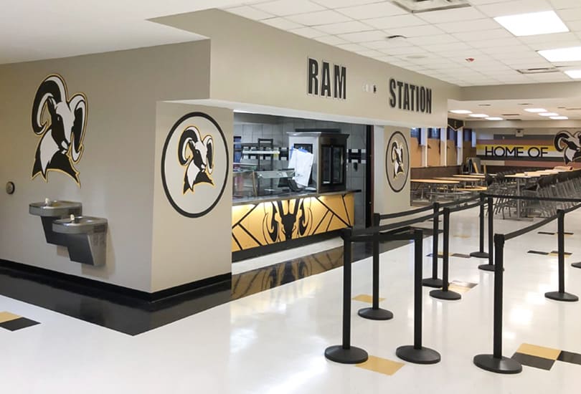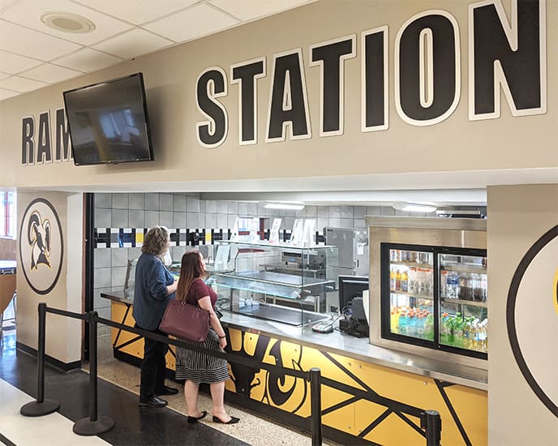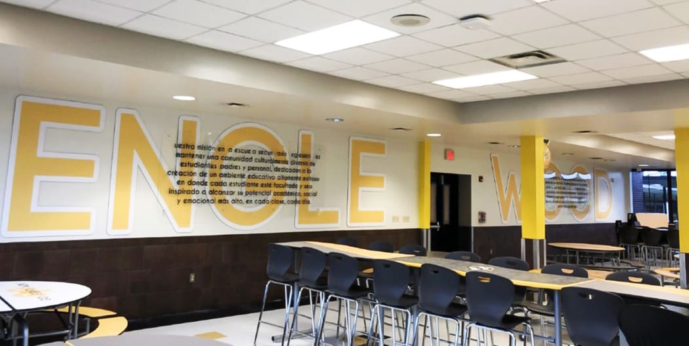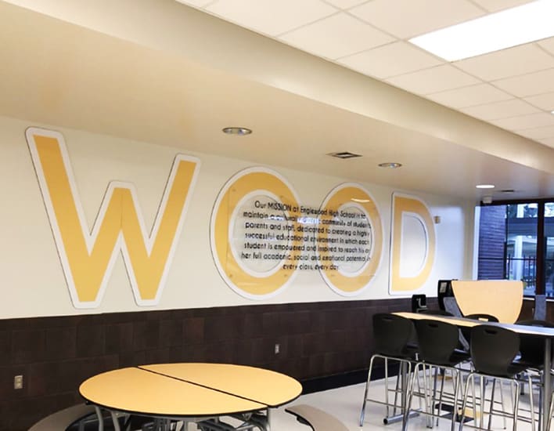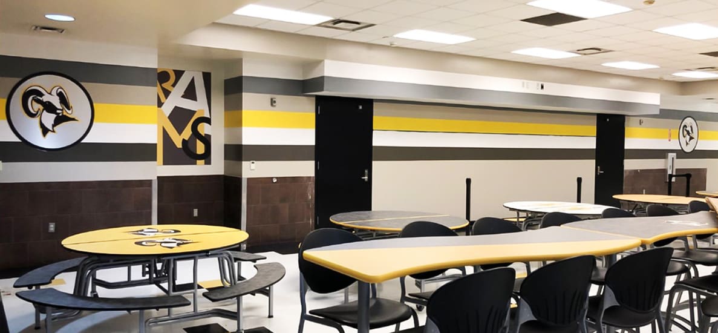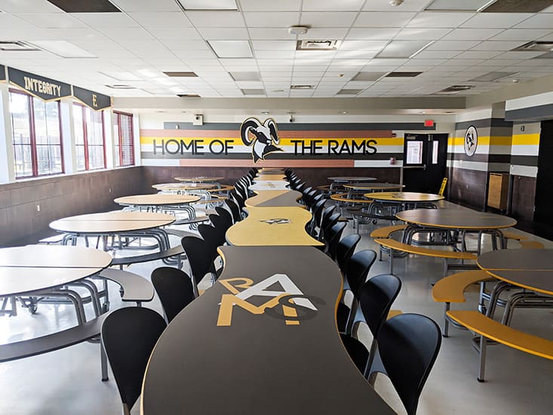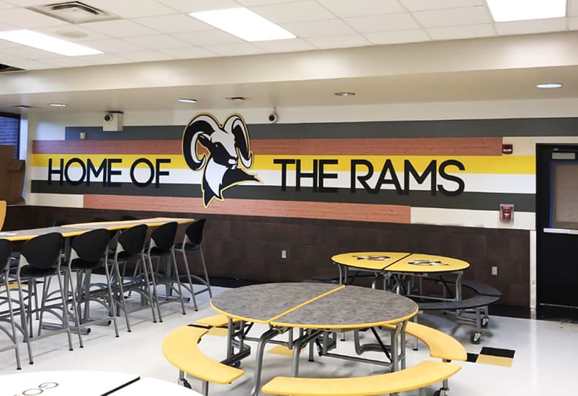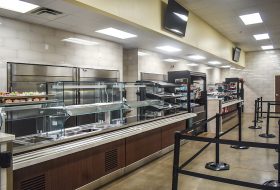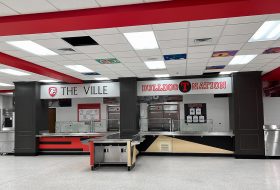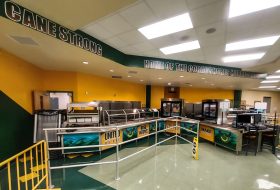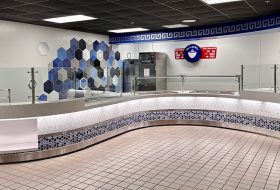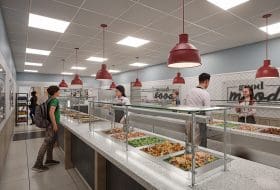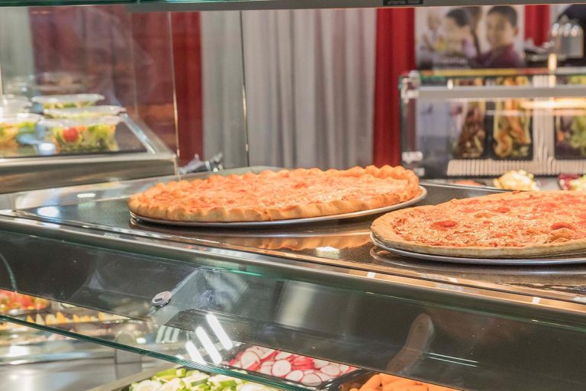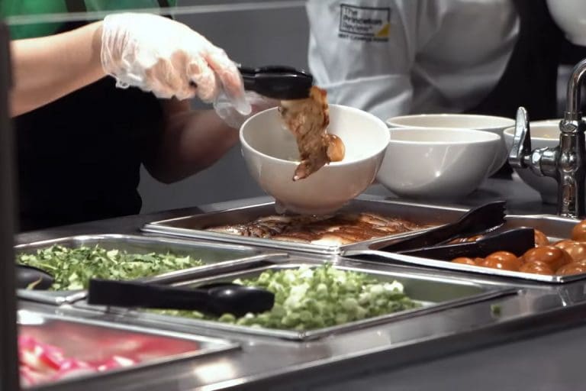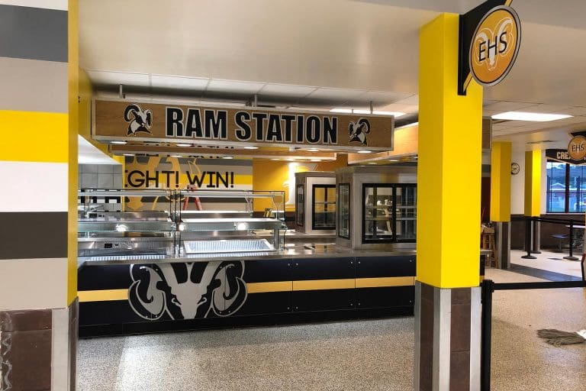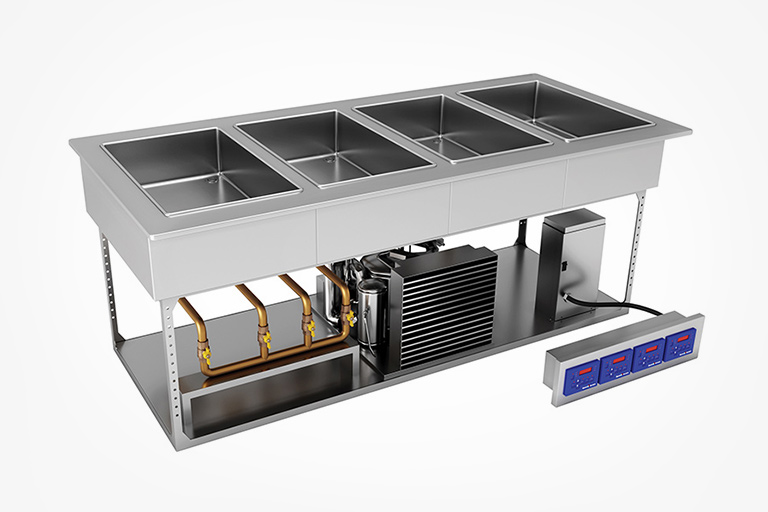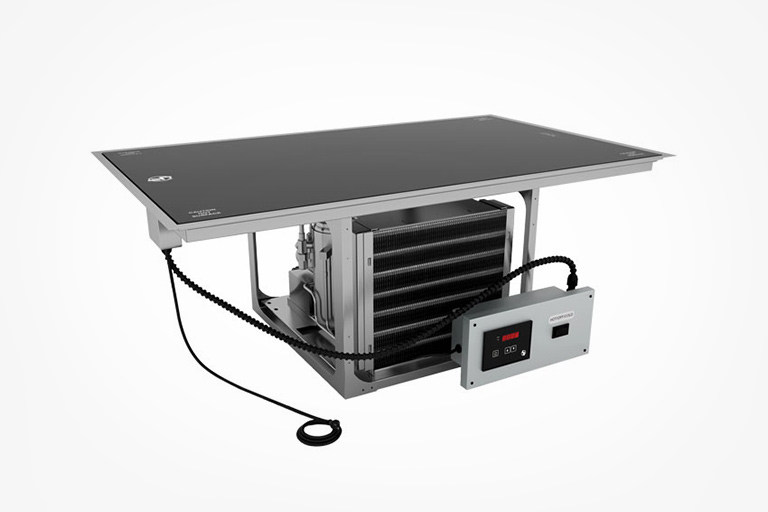Englewood High School Cafeteria Remodel
Jacksonville, FL
- [gpimb-btn-addto label="Add to Mood Book" ifnew="Add to Mood Book"]
- [gpimb-btn-view label="View Mood Book" ifnew="View Mood Book"]
Englewood High School was facing the same challenges that many high schools today face: long lines to serve students, aged and poorly functioning equipment, and a dated environment that did not induce students to eat in the cafeteria.
The Jacksonville school of nearly 1,900 students, part of the Duval County Public Schools district, was ready for a major overhaul and turned to LTI for a comprehensive project to improve both the function and the appearance of the cafeteria.
Getting the lines moving
As part of the renovation, school leaders wanted to create a more open concept for the cafeteria, which previously featured a traditional “behind the wall” orientation in which the main serving line was behind a divider wall separating the food serving area from the dining area.
To imitate a more food-court like environment, LTI recommended removing one wall and moving two serving lines out into the cafeteria space.
Limited capacity that created bottlenecks at meals times was also a significant challenge. Students stood in long, slow-moving lines to get their lunch, leaving them little time to eat.
This problem was addressed by more than doubling serving capacity — going from two serving lines to four and adding vertical heated and cooled shelving over the lines to add even more serving square footage.
Now, all serving lines are visible from the main cafeteria entrances. This openness and visibility help prevent the traffic jams that previously led to students standing in long lines for food.
“Students can move through serving lines more quickly, so the school can serve more students and the students can have more time to eat,” Sherylette Johnson, contract compliance inspector for the school district, told FE&S magazine.
Serving up food options
The updates allowed the school not only to serve food faster but also to offer a greater variety of food.
The custom-built serving lines were equipped with LTI’s QuickSwitch food wells. QuickSwitch wells can be individually controlled to be hot, cold or frozen, allowing hot and cold foods to be served side-by-side. And wells can be switched between temperatures in an hour to allow for different foods to be held between breakfast and lunch or from day to day.
Previously, the school had a 4-well hot counter and a 3-well cold counter, and meal options had to accommodate these set temperatures.
The two-tier shelving installed over the serving lines also featured QuickSwitch technology in the glass shelves, so these holding areas could also be hot or cold to meet the day’s menu needs.
These technology changes allowed the school to expand their menu offerings and introduce regular changes to their menu.
Making it look good
The formerly drab, institutional appearance was reimagined using the school’s black and gold colors and Ram mascot.
LTI designed an engaging color, paint and signage scheme and branded the cafeteria as “Ram Station.”
Unique lighting — both overhead and under tray slides — brought attention to the serving lines and brightened the space that had previously been dark and unappealing.
The serving lines included stainless steel stand-off panels with custom graphic fronts. These panels serve both an aesthetic function — covering the ventilation louvres and creating a more attractive line — and also a practical one in allowing easy access for service needs. Simply removing the front panel provides a large space for maintenance workers to access the equipment controls.
The serving lines also included a sliding top milk cooler integrated into the line. Traditionally, schools have a milk cooler off to the side that doesn’t match the serving line. This custom integration created a cohesive, seamless look.
New tables were installed, including both bar height and lower tables and chairs. The tables featured unique laminate designs that included the mascot theme and matched the color and design of the cafeteria. All the tables were mobile for ease of cleaning.
In addition, because the school has a high Spanish-speaking student population, signage was designed in both English and Spanish.
Prior to the renovation, students often ate in the school’s outdoor courtyard. After the project was completed (and prior to the coronavirus-prompted shutdown and subsequent restrictions), students packed the cafeteria. Thanks to the renovation, student participation jumped 25%, going from serving 750-800 students per day to serving 1,000 (pre-pandemic).
“We are pleased that the students and staff at Englewood High School are enjoying the changes made to the dining area,” said Jane Zentko, MS, RDN, LDN, foodservice contract compliance director for the school district. “Our vision with the renovation was to shorten the time it takes for students to be served, to provide the flexible serving equipment for the food service staff, and to provide a more up-to-date, aesthetic environment for the students to gather at their meal times.”
