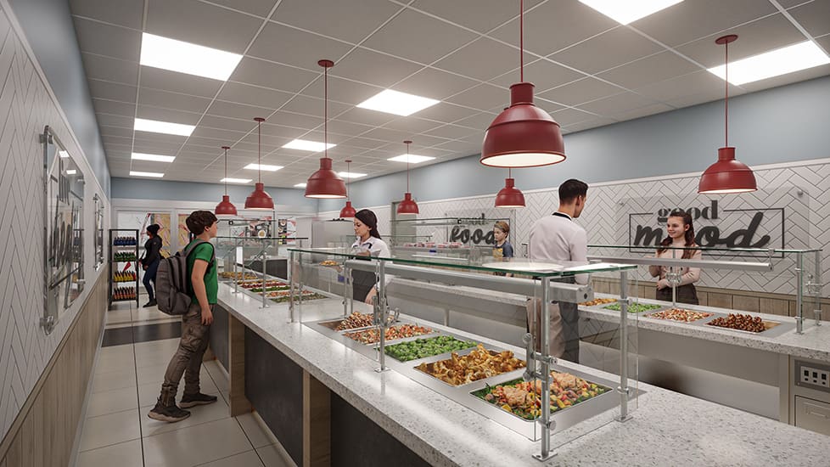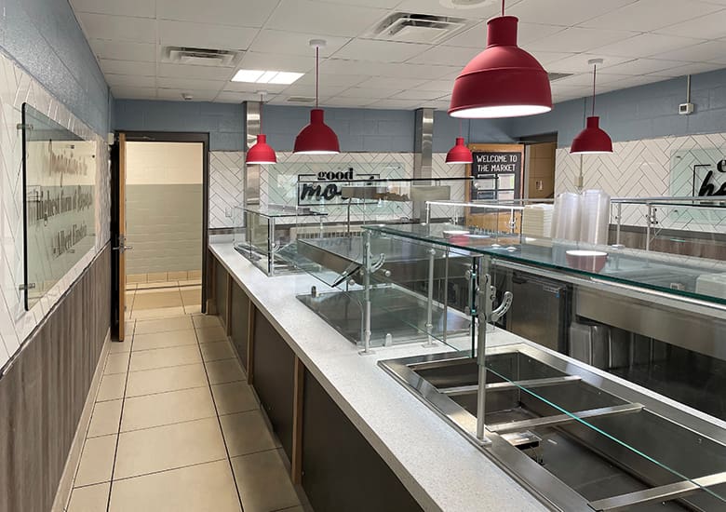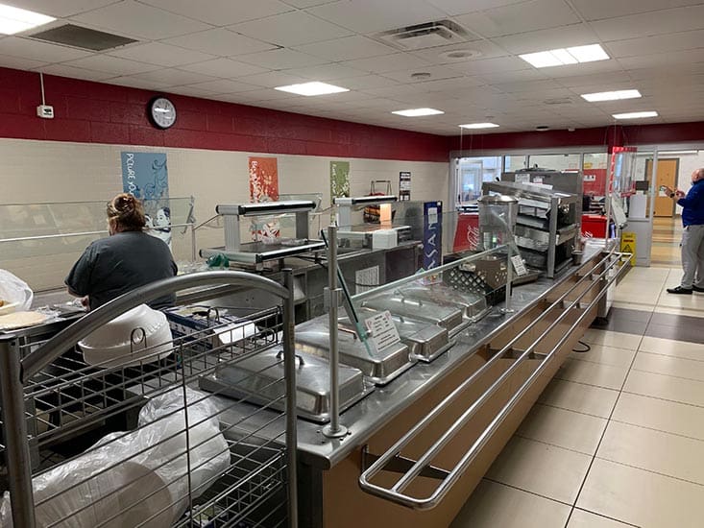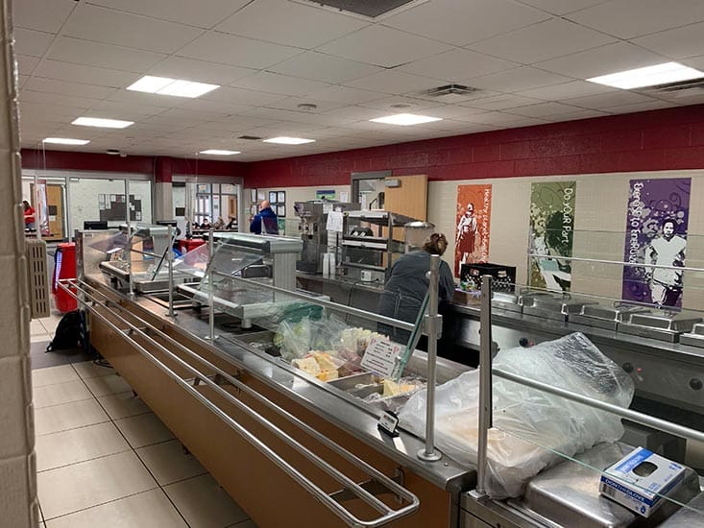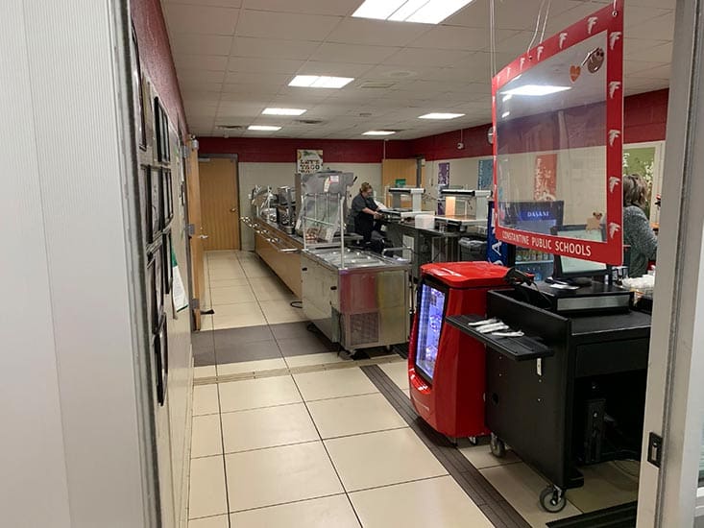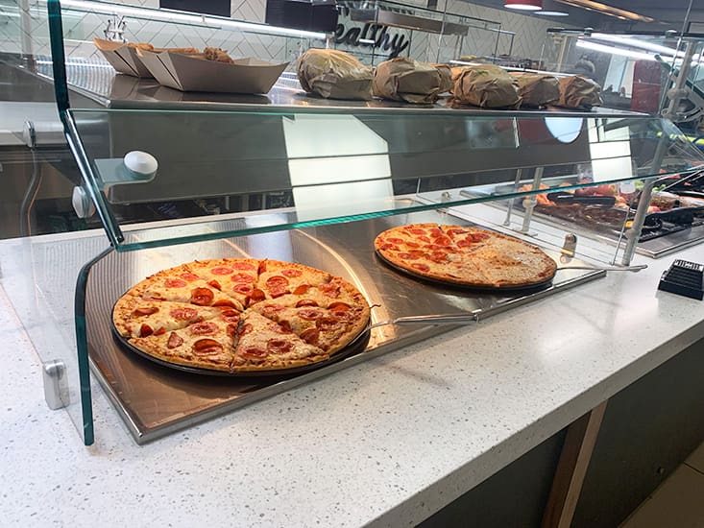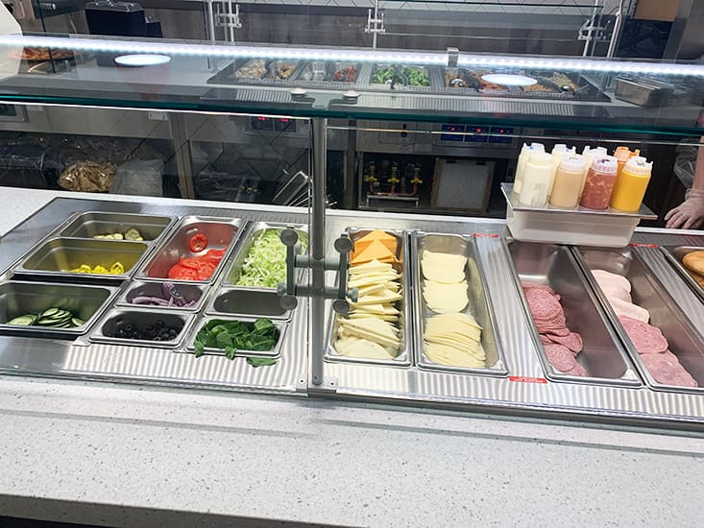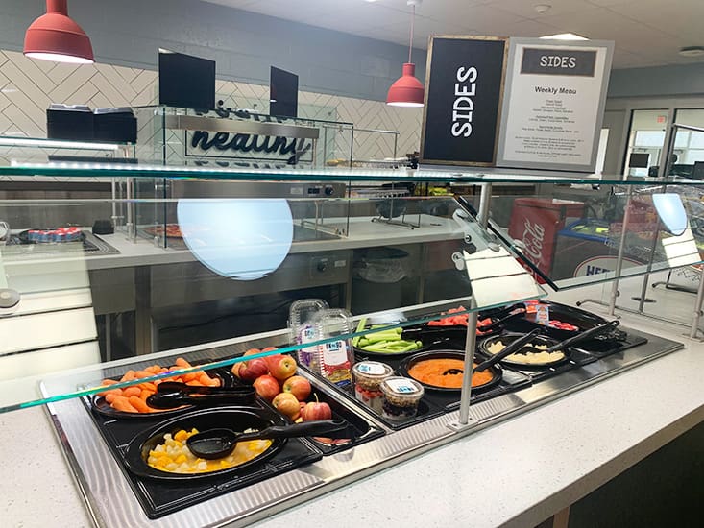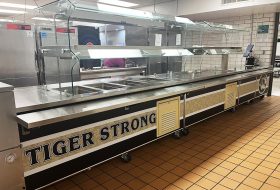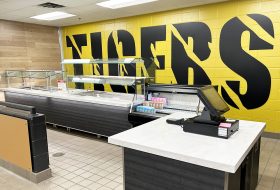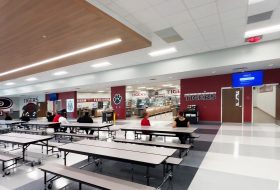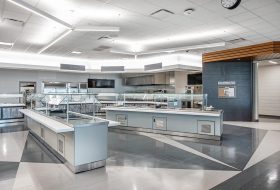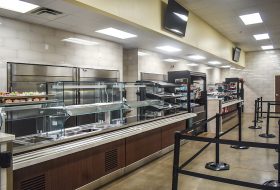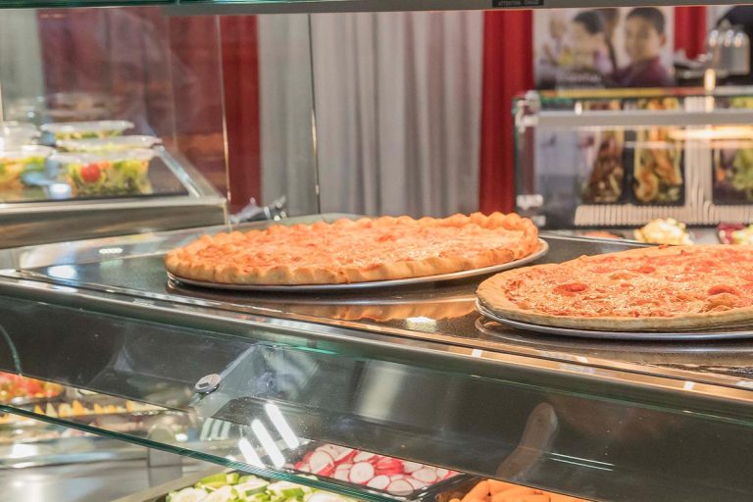Constantine Middle School
Constantine, MI
- [gpimb-btn-addto label="Add to Mood Book" ifnew="Add to Mood Book"]
- [gpimb-btn-view label="View Mood Book" ifnew="View Mood Book"]
Project Background
When Michigan’s Constantine Middle School ended up with excess COVID-19 funding that would go to waste if not used, foodservice director Diane Northrup put the dollars to use in a way that would boost participation, supplement health and well-being, and increase both food safety and efficiency in the cafeteria.
The COVID-19 pandemic hit many Constantine students hard, both academically and socially. With over 61% of Constantine students eligible for free or reduced meals, staff and foodservice worked together to implement a three meals-a-day program to ensure no student was sent home hungry. With this third meal option at the end of the school day, the students now had an added benefit — take a healthy supper back to the classroom for some extra academic enrichment time.
Big Changes Ahead
Operating with foodservice equipment that was largely outdated, Northrup knew a big change was necessary. “We were making do with a hodge-podge of mostly hand-me-down equipment,” she said. “It was functional for the most part, but certainly not an ideal situation.” The cafeteria utilized older food wells that required ice packs, and staff encountered frequent electrical issues.
“We decided to go with a complete remodel,” said Northrup. “We wanted to give these kids something that was really nice, and not just a band-aid to the assortment of issues we were having.” Greg Oplinger of Helix Solutions Group conducted a site visit and provided a wealth of ideas and a rendering of what he envisioned to fully enhance the cafeteria experience, for both staff and students.
The Design Process
“Greg gave us so many different fabulous ideas went through them all carefully. He took our input and, we made some changes within our budget. We started big and then trimmed back as necessary with his guidance. His rendering was amazing, and it really looked exactly like what we got,” said Northrup. “I was so happy with this part of the process — it’s truly wonderful to see what you are going to get ahead of the final product.”
Oplinger’s goal was to create a space that took the kids out of the traditional school environment for a period of time. Constantine’s old yellow, tile cafeteria walls were replaced with laminate flooring as a decorative wainscoting. Above the laminate, white subway tiles installed at an angle upscaled the space. Northrup felt the aesthetics were extremely important to the kids and that all the little features and upgrades really tied the design together.
Oplinger suggested etched glass signage with different inspirational messages. Five units were installed in permanent locations with the option of changing the messaging as needed. “It’s a concept we would not have ever imagined ourselves,” said Northrup.
Another goal of the remodel was increased efficiency. It was critical to create more capacity behind the line, so staff did not have to run back to the kitchen every time a refill was needed. LTI QuickSwitch units were utilized to allow hot, cold and frozen foods to be served side-by-side and switch up as needed between the breakfast, lunch and dinner menus.
“QuickSwitch is extremely versatile,” said Oplinger. “Now they can serve a hot protein right next to cold wells containing varied toppings and switch them out as needed. Another great benefit is the durability of these units. They are really unmatched in the industry.”
The Execution
Helix Solutions worked alongside C&T Design, led by Rob Niman, to design counters that fit the school’s space constraints. The counters included load centers to house power sources without having to cut into the cafeteria’s flooring. The team worked around the existing drains to save on additional costs.
The food stations used in the cafeteria lacked curb appeal and were scraped together with old equipment. The new layout includes two solid surface serving lines with designated areas for each style of food to reduce wait times. Menu choices include fresh-baked homemade pizzas, a design-your-own hoagie station, a grill area with burgers and different sandwiches and even a taco/fajita station.
The Results
The remodel is already paying off. “We’ve had a lot of positive comments from both kids and staff about this cafeteria renovation,” said Northrup. “The food looks so much better because the visual presentation is gorgeous. The lighting is adjustable to present different moods depending on the time of day, and the dome lights we added make quite an impact. With our new QuickSwitch units and lighted displays, the food is kept hotter and so beautifully presented.”
Even in light of supply chain difficulties, LTI completed the renovation project in time for the new school year, even working through weekends when necessary. “They were so easy to work with,” said Northrup. “It looks better than the high school cafeteria now!”
“There was an outstanding level of trust during this project,” said Oplinger. “Diane knew we had her best interest at heart, and it was evident to us that her major focus was the students and what was best for them. Everyone’s goal was to provide the best environment for these kids, from the food to the messaging and everything in between. We really made some magic.”
