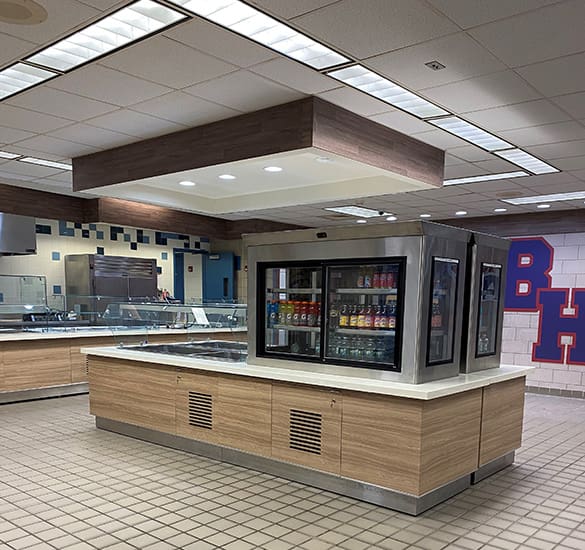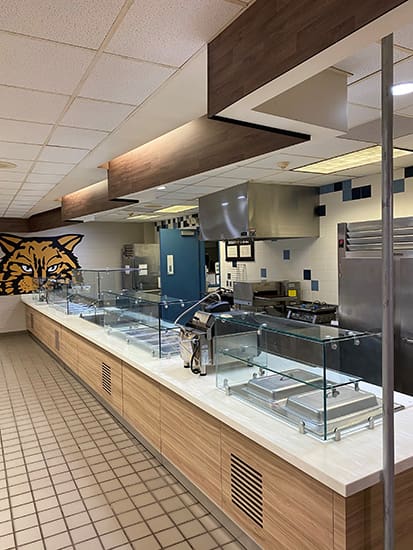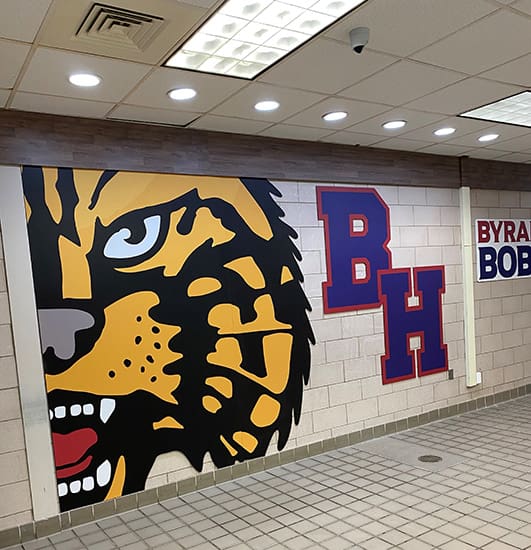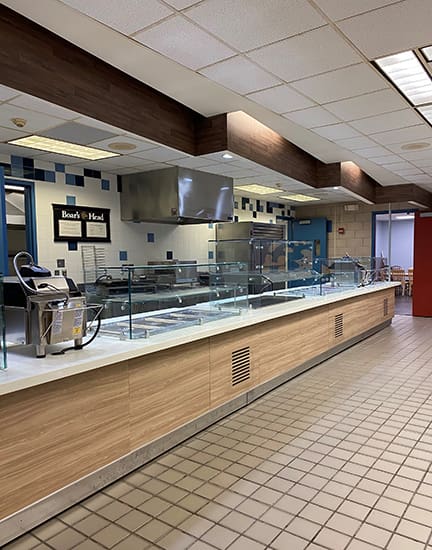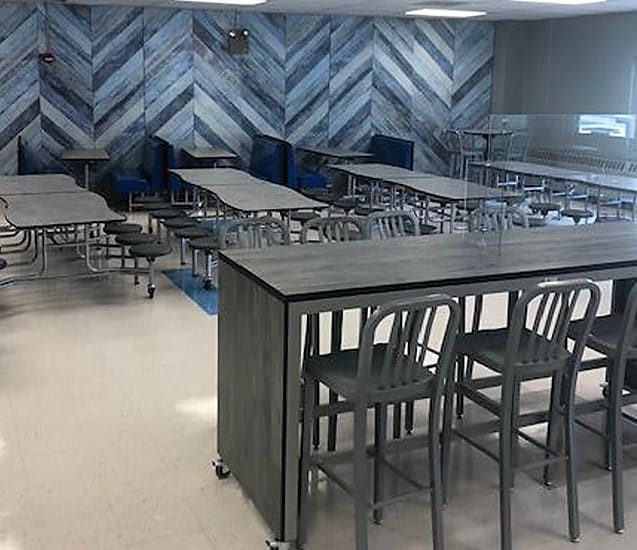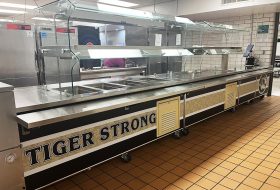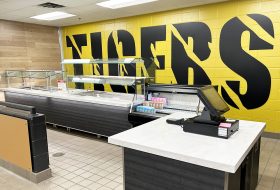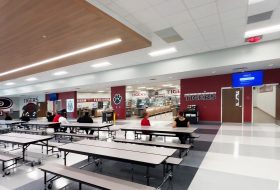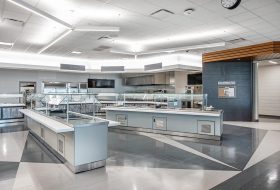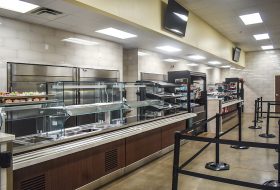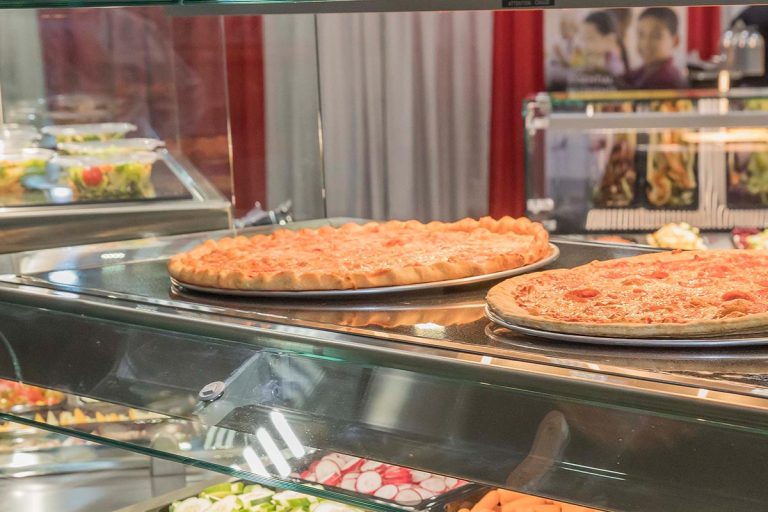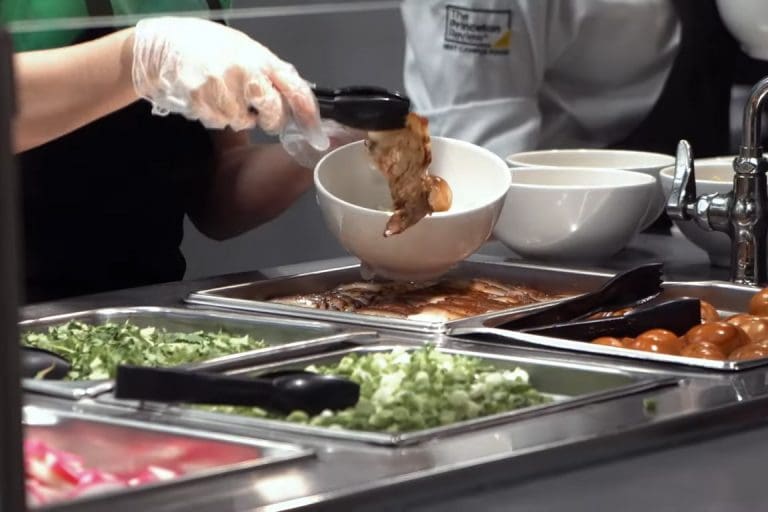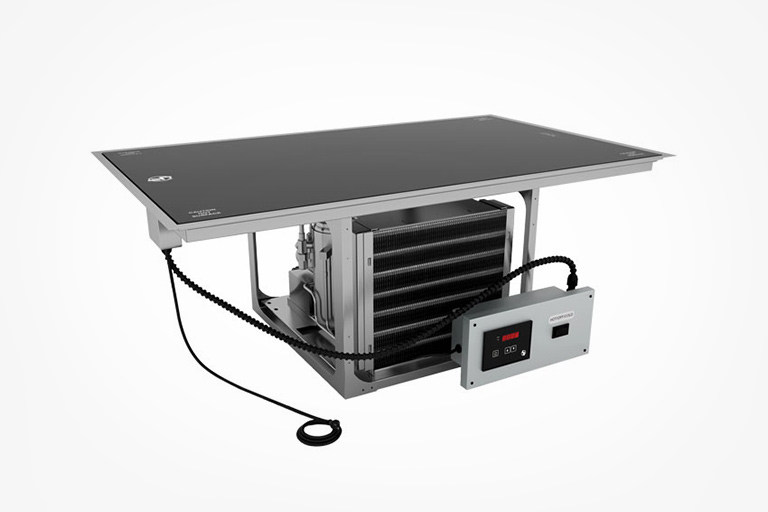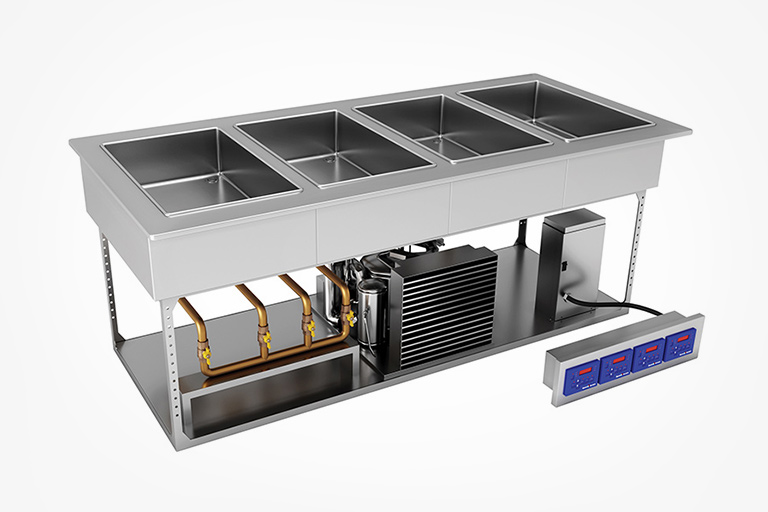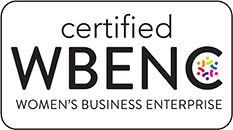Byram Hills High School Cafeteria Remodel
Armonk, NY
- [gpimb-btn-addto label="Add to Mood Book" ifnew="Add to Mood Book"]
- [gpimb-btn-view label="View Mood Book" ifnew="View Mood Book"]
Byram Hills High, an Armonk, NY, high school of about 800 students, was making a change.
The school was altering its daily schedule, moving from three lunch periods to one consolidated lunch period. In order to accommodate all the students in the compressed timeframe, they needed to find a way to make their system run more smoothly and more quickly.
“Speed of service was the whole goal in this project,” said Mary Zawieski of MLZ Consulting Services, which works with the school district on their nutrition programs.
A complete renovation of the cafeteria was undertaken, which included redesigning the main cafeteria space as well as overhauling an adjoining space not previously used as part of the dining program. This area would provide extra seating and serve as a dedicated grab-and-go destination.
Moving it along
In the main serving area, an extra serving line was added to double capacity.
The previous layout, in which there were multiple stations featuring different foods, often resulted in students crisscrossing the room in a jumble in search of their desired lunch.
A redesigned layout and specialized equipment streamlined food serving dramatically.
The school extended their installation of LTI’s QuickSwitch serving technology, which allows hot, cold or frozen foods to be served side-by-side and for individual wells to switch between temperatures in one hour. This move enabled the school to incorporate both hot and cold foods in one serving line, eliminating the need for students to jump from one serving area to another.
Now, the orientation of the room automatically guides students down one of two matching lines that both serve the day’s full menu. Students are then directed along a central salad bar and grab-and-go island and through the cashier stand, ensuring high capacity and rapid flow.
LTI designed and built the serving equipment for every aspect of the cafeteria, from the main lines to the island salad bar, the QuickSwitch glass display shelves that further increased capacity and the beverage display cases.
“The partnership with LTI was critical to the success of this project. They can customize and modify their work to meet the school’s needs and budget,” said Brad Kaufmann of Kaufmann and Associates. “They’re a flexible, easy-to-work-with company that really understands schools and makes a high-quality product that’s perfect for these unique needs.”
Sprucing it up
While the renovation was being planned, the school took the opportunity to also update and refresh the cafeteria’s appearance.
“The younger generations are accustomed to better merchandising because of what they’re regularly seeing in restaurants. They want that comfort and to get away from institutional environments,” said Kaufmann. “The visuals are just as important as the functionality.”
The original cafeteria and newly adapted adjoining space were both given a modern design treatment with fresh colors, school name and mascot graphics, engaging visual design, and updated seating in booths and bar height tables.
Out went beige furniture and yellow accents and in came warm blues and classic wood-grain finishes. Bold navy and scarlet lettering — the school colors — emblazoned “BH” and “Byram” on the walls, and detailed additions included mobile stainless steel traffic control rails with laser-cut paw prints to reflect the Bobcats mascot.
“It’s a night and day difference,” Kaufmann said.
