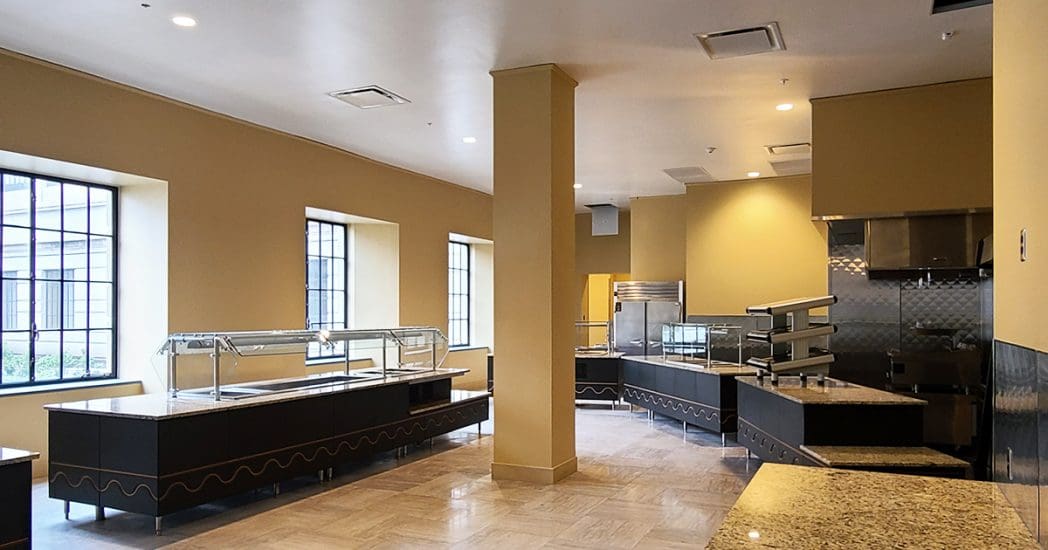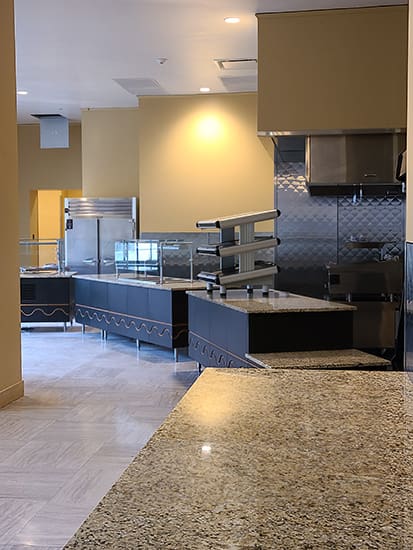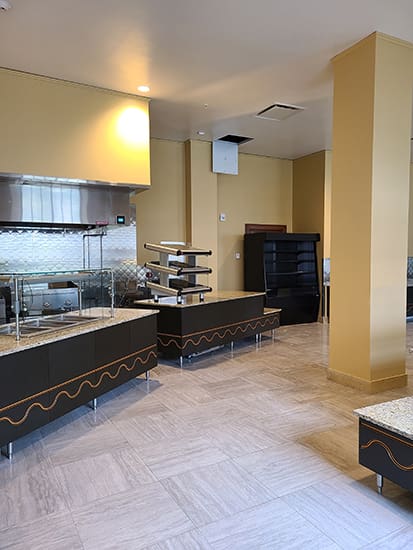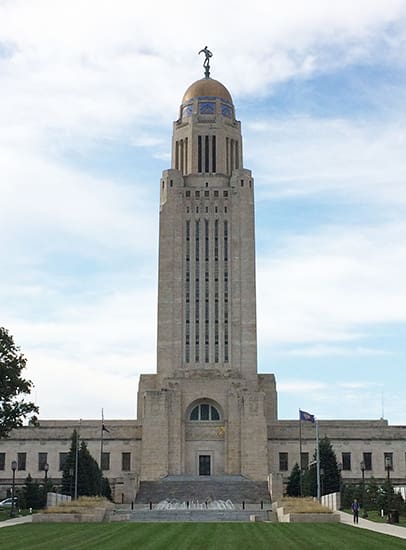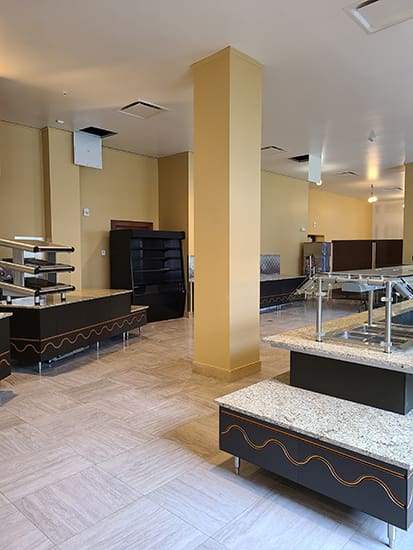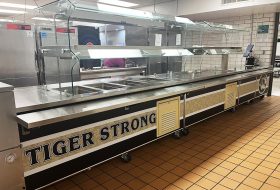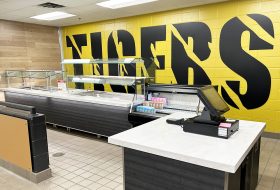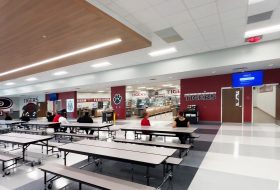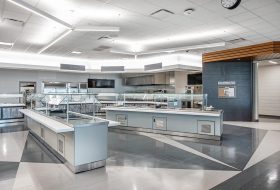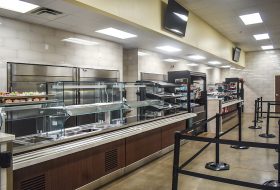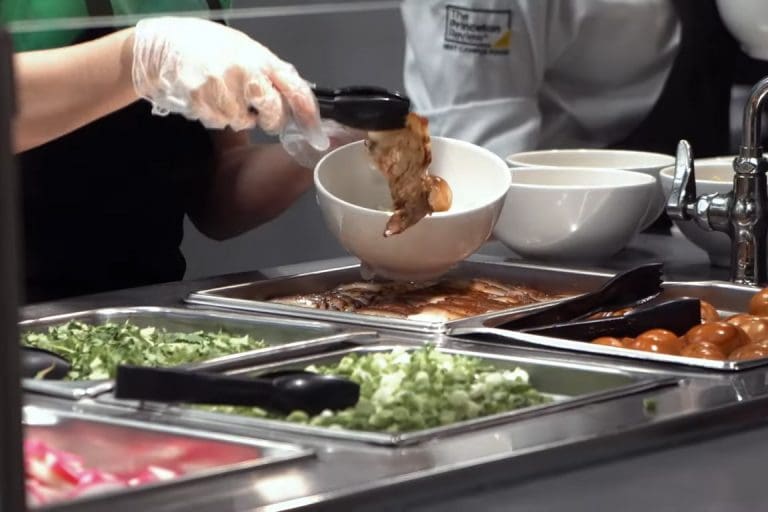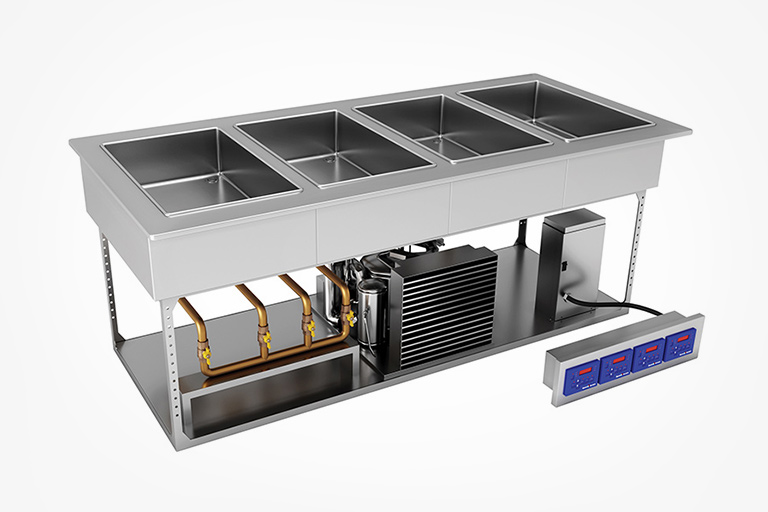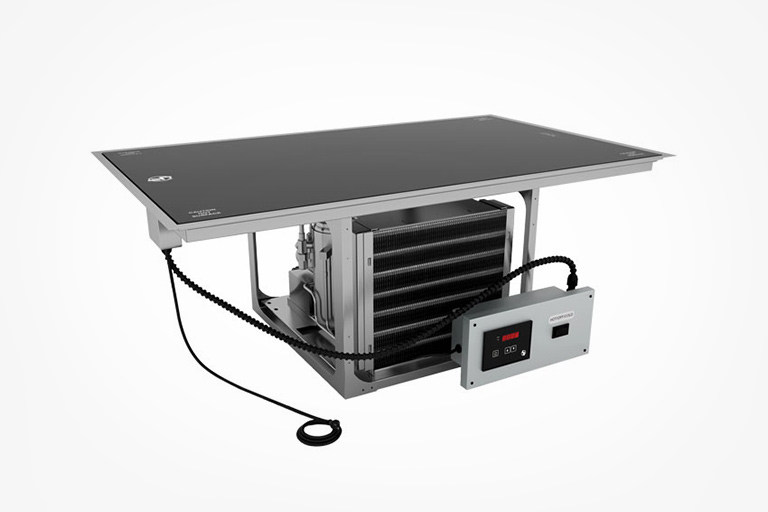Nebraska State Capitol
Lincoln, NE
- [gpimb-btn-addto label="Add to Mood Book" ifnew="Add to Mood Book"]
- [gpimb-btn-view label="View Mood Book" ifnew="View Mood Book"]
A years-long renovation at the Nebraska State Capitol included a revamp of the building’s outdated cafeteria — a project that required the delicate balancing of modern foodservice needs with historic integrity in the nearly century-old building located in the heart of Lincoln, Nebraska.
The location
The cafeteria inside the Nebraska Capitol serves the state legislators, their staffs and the hundreds of other state employees who work in the building year-round. A pre-renovation survey revealed that diners found the meal offerings stagnant and wanted a more diverse menu and more healthy options.
The cafeteria’s physical area — a long, narrow space — limited the number of changes that could be made.
“We had to work around existing columns and all the limitations that come with a hundred-year-old historic building,” said Jennifer Rohn, associate principal with Foodlines and the foodservice consultant who designed the cafeteria renovation.
By working with LTI to design custom solutions, Rohn was able to create a space that offered better service, ran more smoothly and supported wider food options for diners.
“I knew LTI’s quality of workmanship was what was needed for this building,” she said.
In addition to the space limitations, the project also included strict design parameters. Nothing could be introduced that didn’t complement the existing décor and design of the Registered National Historic Landmark building, Rohn said.
“We’ve got something unique here, and the Capitol architect makes it a point to stay true to that,” she said.
The changes
The previous layout of the cafeteria functioned like a traditional school lunchroom, where diners got in line on one end of the serving area and slowly worked their way around to the other end.
The updated layout is designed more like a modern food court scramble in which diners can go directly to the station they want for their meal.
The new arrangement includes a made-to-order station with three hot wells, an ice cream and condiment station, and a hot entrées station, as well as a cashier’s stand and beverage counter.
A double-sided soup and salad bar was installed as the cafeteria’s centerpiece. Expanded significantly in size from its predecessor, the new bar features LTI’s QuickSwitch serving technology that allows wells to serve hot, cold or frozen foods side-by-side and to switch temperatures within an hour.
“Now they can use that big salad bar to offer a taco bar or a potato bar or any number of things, expanding their offerings beyond the standard burger and fries that had become the go-to,” Rohn said. “We’re hoping that it really becomes a focal point in the cafeteria where they can display fresh, colorful food right as people walk in.”
The other main goal of the renovation was updating the look and design of the space.
While new equipment typically is paired with an updated, more modern aesthetic, the opposite needed to be true for this project.
“We couldn’t come in with new metal finishes and change the overall feel of the space,” Rohn said. “It was important to stay within a range of finishes and materials that look like they could have been there when the Capitol was built.”
Granite for the countertops had to be sourced from a specific quarry to match other stone in the building. The counters’ front panels had to be constructed of specialized materials to provide the desired look and incorporated a unique wave design to match existing architectural and décor features.
“It was not your standard manufacturing. A lot of things were really custom-designed on these pieces,” Rohn said. “When I knew we were going to have all this custom work, I was so glad we had LTI on the job. I was completely confident they could do what we needed and be able to make the casework look like it belongs there.”
